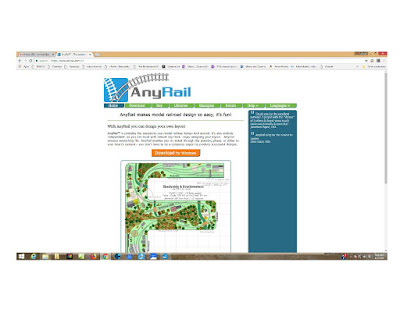Next up for the turnouts is to build control panels. Our plan is to insert printed plans of the layout behind thin acrylic sheets and mount the assembly on a hardboard sheet for stability. We will then install push buttons to control the turnouts. Red and green lights will indicate which way the turnout has been thrown. We will have three panels in different locations convenient for operation in the logging, town and yard areas.
The biggest news is that we have now begun building scenery on the layout. We began with the hillside where the logging camp, forest and farming area will reside. Several structures will go into this area--the logging camp buildings and facilities, a barn and farm-related items--but a lot of the area will be open forest with lots of trees.
Jeff's grandsons Anthony and Aiden participated in the scenery-building. We first laid strips of cardboard we ripped to about 1 1/2" wide on the table saw, creating a lattice. We attached these to the plywood track base with staples and hot glue. A word of advice: don't get the hot glue on your fingers; it will cause 2nd degree burns. Don't ask us how we know.
 |
| With the lattice work woven into place, Jeff is stapling the joints to give the structure greater stability. |
 |
| Anthony (left) and Aiden apply the plaster cloth and smooth it down to get a seamless result. This is messy work. The boys loved it! |
We reported earlier that we are now running trains. We have the "outer loop" pretty much debugged and track problems corrected, but the "inner loop" has a number of issues yet to be addressed. We're happy to report, though that we've tested the reversing loops and the electronics seem to be working as intended. We've tested the track with several locomotives. Most are still set for the default cab number of 003. We will soon reprogram them to their locomotive numbers so we can run multiple trains at once, something we've not yet tried.
So, while we've made a lot of progress in building the North Fork & Crooked Run Railway, there are still a lot of opportunities and challenges left for us to take on. Stay tuned for updates.























































