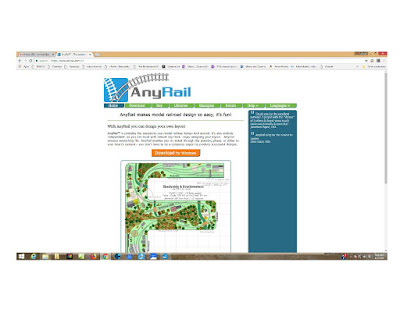Yesterday, Jeff and I scheduled a long work session to complete installation of the benchwork for the North Fork & Crooked Run Railway, our HO version of a rural railroad fantasy. It was a hard day, but we'd learned a lot from the first day's work and we were a lot more efficient in cutting and assembling the 1X4s. As before, we cut them to precise lengths using a miter saw, then glued them and attached them with drywall screws, two screws to a joint. The photos show our progress during the day.
The first section we tackled will be a hilly area that will include elevated track, a tunnel and a logging camp area serviced by a Shay. As the photo shows, when we bolted the new section to the existing sections (using lag bolts), some adjustments were needed. We clamped each new section in place to hold it securely while we drilled holes for the bolts and then tightened them in position.
 |
| The first section we completed will be the hilly area with elevated track, tunnel and logging camp |
|
|
A surprising outcome was that each new section we bolted into place was dead level without any need to make adjustments to the legs. We could hardly have anticipated that development! The floor must be quite level.
 |
| We were surprised to find each new section to be dead level after we installed it, which will make laying trackwork easier! |
|
The legs were equipped with leveling glides. These are installed by drilling a hole in the bottom of the leg, then tapping in a plastic sleeve that's threaded to accept the metal glide. This will allow us to make subtle adjustments to the leveling of the benchwork, should they be needed.
 |
| We attached leveling glides to the bottom of each 2X2 leg to make adjustments to their height possible later if needed |
Following installation of the hill area, we turned to the yard area, which will have several stub end tracks and a runaround to enable incoming trains to deposit their cars.
 |
| The yard won't be large, but it will have several tracks to accommodate waiting engines and cars to be made up into trains |
The main loop, with a town and passing track, will be level in the final model. We assembled it next from two sections that were bolted to the section against the wall.
 |
| Here's the layout with the first of the "town" sections added; one final section to go! |
By the time we got to the final section, I was dragging, but we really wanted to get this phase of the construction wrapped up so--water bottles in hand--we pressed on. It was a great feeling to finally see the whole benchwork in place!
 |
| This is a view of the completed benchwork. The aisle that provides access to the two main segments is just visible in front of the level. A portion of the yard area is at right. |
So what's next? We'll have the gandy dancers out on the right of way soon, installing roadbed and preparing to lay track and attach wiring for the NCE DCC system. When we do, we'll share our progress with you here.
Norm











































